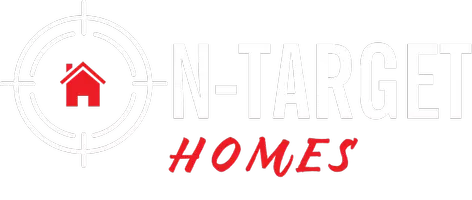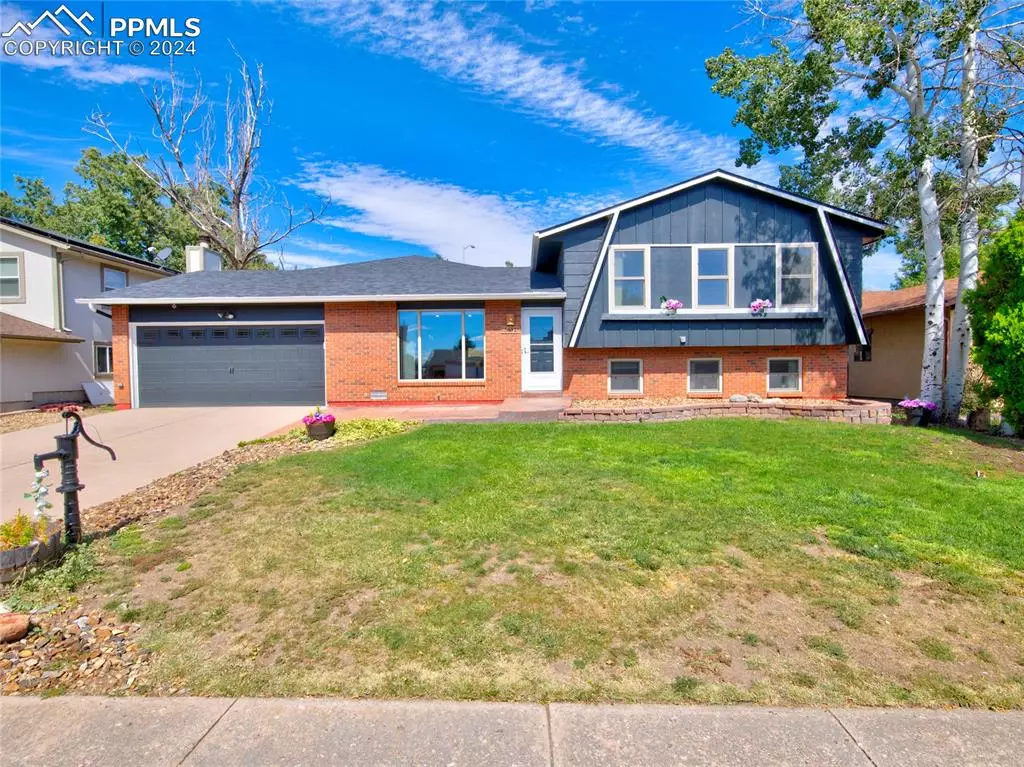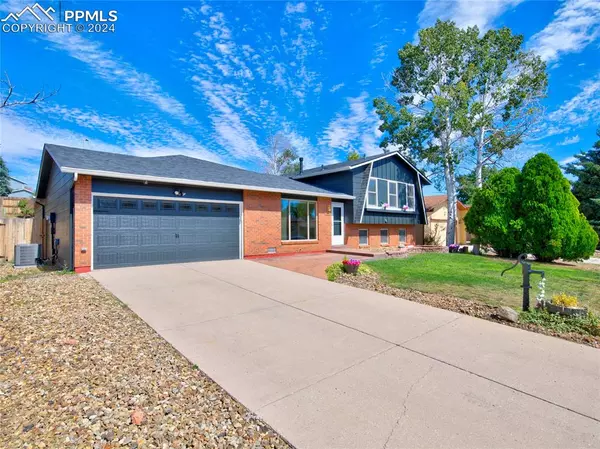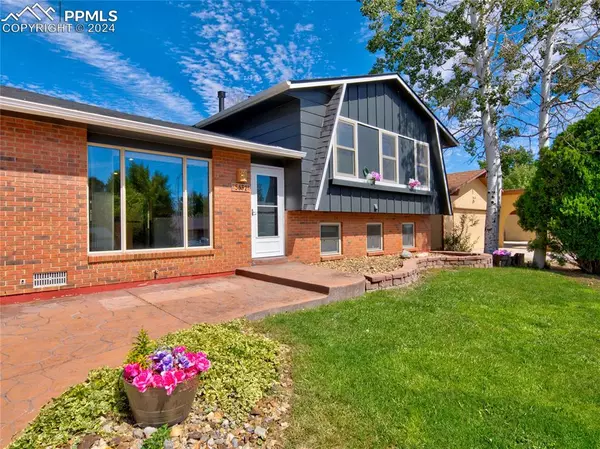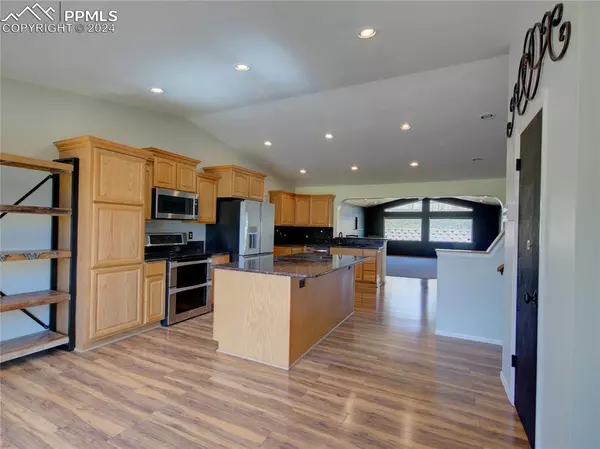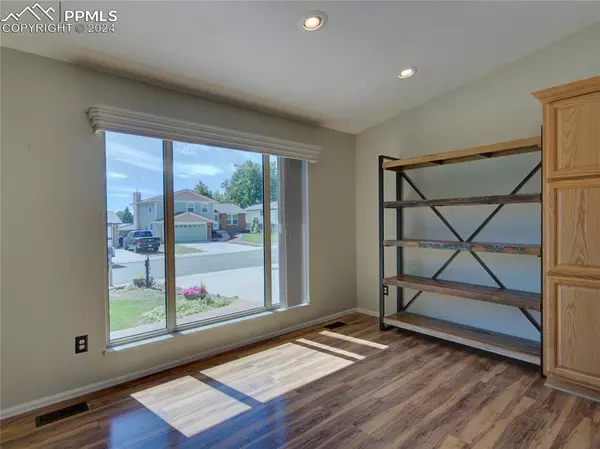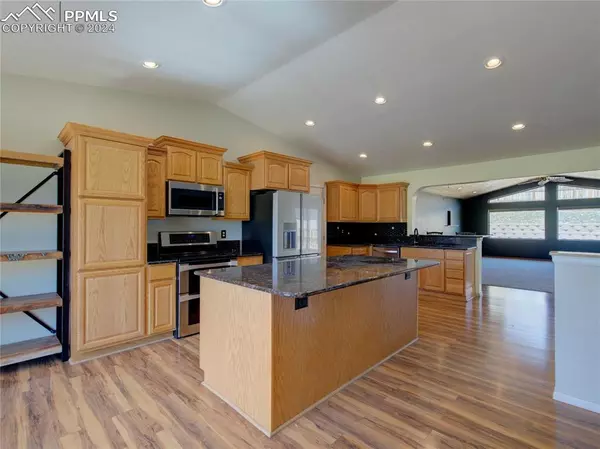$470,000
$465,000
1.1%For more information regarding the value of a property, please contact us for a free consultation.
4 Beds
2 Baths
2,245 SqFt
SOLD DATE : 01/17/2025
Key Details
Sold Price $470,000
Property Type Single Family Home
Sub Type Single Family
Listing Status Sold
Purchase Type For Sale
Square Footage 2,245 sqft
Price per Sqft $209
MLS Listing ID 6506215
Sold Date 01/17/25
Style Tri-Level
Bedrooms 4
Full Baths 1
Three Quarter Bath 1
Construction Status Existing Home
HOA Y/N No
Year Built 1980
Annual Tax Amount $1,343
Tax Year 2023
Lot Size 8,793 Sqft
Property Sub-Type Single Family
Property Description
Welcome to this stunning tri-level home, where modern elegance meets functional design. Freshly painted just a year ago, this residence feels as vibrant as it is inviting. As you enter, you're greeted by a grand foyer with soaring ceilings that set a warm tone. The spacious dining area flows seamlessly into the open-concept kitchen, featuring sleek countertops and ample cabinetry, perfect for both everyday meals and entertaining.
The kitchen transitions effortlessly into the expansive family room, adorned with a magnificent vaulted ceiling that enhances the sense of space and light. From here, step outside to a generous back deck, ideal for al fresco dining or relaxing with friends and family.
This home offers a thoughtful layout, with a staircase leading up to generously sized bedrooms and a well-appointed bathroom. Alternatively, you can head downstairs to discover a cozy additional living room complete with a fireplace, perfect for cozy evenings, along with another bedroom, bathroom, and laundry area for added convenience.
A highlight of this property is the remarkable six-car tandem garage, featuring a single garage door at the back for easy access. This space is perfect for car enthusiasts or those in need of ample storage.
With a new roof and its unique design and exceptional features, this home is a perfect blend of comfort and sophistication—ideal for creating lasting memories. Don't miss your chance to make it yours!
Location
State CO
County El Paso
Area Colorado Country
Interior
Interior Features 6-Panel Doors, 9Ft + Ceilings, Great Room, Vaulted Ceilings, See Prop Desc Remarks
Cooling Ceiling Fan(s), Central Air
Flooring Carpet, Wood Laminate, Luxury Vinyl
Fireplaces Number 1
Fireplaces Type Basement, One
Appliance 220v in Kitchen, Cook Top, Dishwasher, Disposal, Dryer, Gas in Kitchen, Microwave Oven, Oven, Refrigerator, Self Cleaning Oven, Washer
Laundry Basement
Exterior
Parking Features Attached, Tandem
Garage Spaces 6.0
Fence Rear
Utilities Available Cable Connected, Electricity Connected, Natural Gas Connected
Roof Type Composite Shingle
Building
Lot Description Level, See Prop Desc Remarks
Foundation Crawl Space, Garden Level
Water Assoc/Distr
Level or Stories Tri-Level
Finished Basement 100
Structure Type Frame
Construction Status Existing Home
Schools
Middle Schools Sabin
High Schools Mitchell
School District Colorado Springs 11
Others
Special Listing Condition Not Applicable
Read Less Info
Want to know what your home might be worth? Contact us for a FREE valuation!

Our team is ready to help you sell your home for the highest possible price ASAP

GET MORE INFORMATION

Broker-Owner | Lic# ii.100094227
