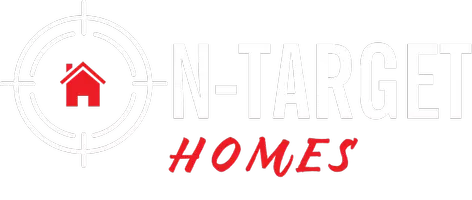$417,000
$415,000
0.5%For more information regarding the value of a property, please contact us for a free consultation.
3 Beds
3 Baths
1,932 SqFt
SOLD DATE : 03/11/2024
Key Details
Sold Price $417,000
Property Type Single Family Home
Sub Type Single Family
Listing Status Sold
Purchase Type For Sale
Square Footage 1,932 sqft
Price per Sqft $215
MLS Listing ID 4410769
Sold Date 03/11/24
Style 3 Story
Bedrooms 3
Full Baths 1
Half Baths 1
Three Quarter Bath 1
Construction Status Existing Home
HOA Fees $179/mo
HOA Y/N Yes
Year Built 2018
Annual Tax Amount $2,521
Tax Year 2022
Lot Size 2,952 Sqft
Property Sub-Type Single Family
Property Description
This stunning residence seamlessly blends modern elegance with comfort. This meticulously crafted home offers a perfect combination of luxury & functionality, making it an ideal haven for discerning homeowners. As you step through the front door, you are greeted by an inviting foyer that leads you into the spacious & open living area. The gourmet kitchen is a chef's dream, featuring top-of-the-line appliances, sleek countertops, and ample storage space. The area is perfect for entertaining guests or enjoying intimate family dinners. The owners suite is a sanctuary of relaxation, boasting a spa-like ensuite bathroom & a generously sized walk-in closet. The additional bedrooms are spacious & well-appointed, providing comfort & privacy for everyone in the household. Indulge in outdoor living in the beautifully maintained backyard, where you'll find a serene patio space for al fresco dining or simply unwinding under the stars. The home's architectural design is complemented by large windows that flood the interiors with natural light, creating a warm & inviting atmosphere throughout. Conveniently located near parks, schools, shopping & military bases, this residence offers both convenience & tranquility. For increased security, the home has been outfitted with floor wedge locks on all 3 exterior doors. Don't miss the opportunity to make this exquisite property your new home!
Location
State CO
County El Paso
Area Banning Lewis Ranch
Interior
Interior Features 9Ft + Ceilings
Cooling Central Air
Flooring Carpet, Luxury Vinyl
Fireplaces Number 1
Fireplaces Type None
Appliance 220v in Kitchen, Dishwasher, Disposal, Dryer, Oven, Range, Refrigerator, Washer
Laundry Upper
Exterior
Parking Features Attached
Garage Spaces 2.0
Fence Rear
Community Features Club House, Community Center, Dog Park, Fitness Center, Hiking or Biking Trails, Parks or Open Space, Playground Area, Pool, Tennis
Utilities Available Electricity Connected, Natural Gas
Roof Type Composite Shingle
Building
Lot Description Corner, Cul-de-sac, Level
Foundation Crawl Space
Builder Name Oakwood Homes
Water Municipal
Level or Stories 3 Story
Structure Type Framed on Lot,Frame
Construction Status Existing Home
Schools
School District Falcon-49
Others
Special Listing Condition Not Applicable
Read Less Info
Want to know what your home might be worth? Contact us for a FREE valuation!

Our team is ready to help you sell your home for the highest possible price ASAP

GET MORE INFORMATION

Broker-Owner | Lic# ii.100094227






