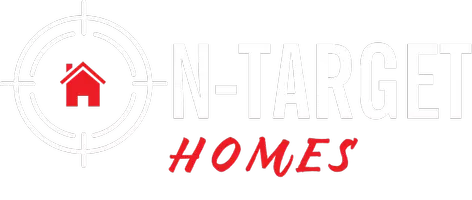$449,900
$449,900
For more information regarding the value of a property, please contact us for a free consultation.
4 Beds
3 Baths
2,544 SqFt
SOLD DATE : 03/09/2023
Key Details
Sold Price $449,900
Property Type Single Family Home
Sub Type Single Family
Listing Status Sold
Purchase Type For Sale
Square Footage 2,544 sqft
Price per Sqft $176
MLS Listing ID 1453272
Sold Date 03/09/23
Style Ranch
Bedrooms 4
Full Baths 3
Construction Status Existing Home
HOA Y/N No
Year Built 2018
Annual Tax Amount $3,866
Tax Year 2021
Lot Size 6,900 Sqft
Property Sub-Type Single Family
Property Description
Lovely ranch home with fully finished basement and three car garage! Move- in ready, this four bedroom, three bathroom home has a welcoming open floor-plan. Enter the foyer that leads to the spacious kitchen with granite counters, island, pantry and stainless steel appliances. The main living room connects via sliding door to the large private backyard creating fun indoor/outdoor options for entertaining. The main floor primary bedroom is spacious and has a full ensuite bathroom with large walk-in closet. Secondary bedroom on the main floor works well for office, flex space or guest room next to a full second bathroom. High ceilings and large windows give an abundance of natural light and the main level was upgraded to LVP in 2021. The finished basement is nearly as big as the main level with lots of storage options. There is enough room to create an entertainment area, home gym and the bonus area you've been desiring with two large bedrooms with walk-in closets and a full bathroom.
This home is near schools, Peterson AFB, Fort Carson and within walking distance to walking/bike trails and playgrounds. Just a few miles from grocery stores, coffee shops, restaurants and more.
Location
State CO
County El Paso
Area Carriage Meadows South At Lorson Ranch
Interior
Cooling Central Air
Flooring Carpet, Tile, Vinyl/Linoleum
Appliance Dishwasher, Disposal, Microwave Oven, Range Oven, Range Top, Refrigerator, Self Cleaning Oven
Exterior
Parking Features Attached
Garage Spaces 3.0
Fence Rear
Utilities Available Cable, Electricity
Roof Type Composite Shingle
Building
Lot Description See Prop Desc Remarks
Foundation Full Basement, Slab
Water Assoc/Distr
Level or Stories Ranch
Finished Basement 90
Structure Type Framed on Lot
Construction Status Existing Home
Schools
Middle Schools Grand Mountain K-8
High Schools Mesa Ridge
School District Widefield-3
Others
Special Listing Condition Corporate Owned
Read Less Info
Want to know what your home might be worth? Contact us for a FREE valuation!

Our team is ready to help you sell your home for the highest possible price ASAP

GET MORE INFORMATION

Broker-Owner | Lic# ii.100094227






