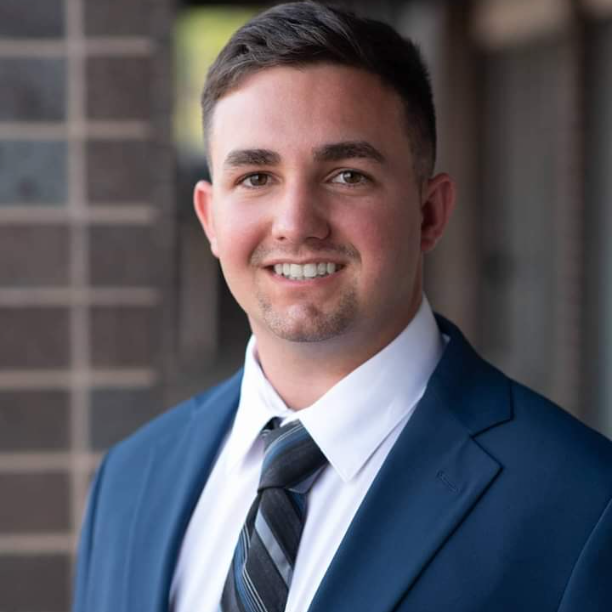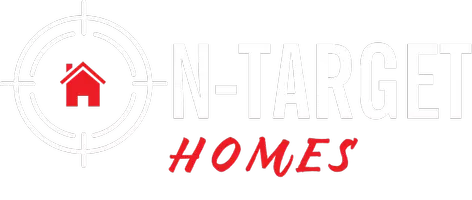
5 Beds
5 Baths
4,594 SqFt
5 Beds
5 Baths
4,594 SqFt
Open House
Sat Sep 20, 11:00am - 2:00pm
Key Details
Property Type Single Family Home
Sub Type Single Family
Listing Status Active
Purchase Type For Sale
Square Footage 4,594 sqft
Price per Sqft $152
MLS Listing ID 2847382
Style 2 Story
Bedrooms 5
Full Baths 4
Half Baths 1
Construction Status Existing Home
HOA Fees $10/mo
HOA Y/N Yes
Year Built 2007
Annual Tax Amount $3,896
Tax Year 2024
Lot Size 0.368 Acres
Property Sub-Type Single Family
Property Description
The formal dining room showcases crown molding, wood floors, and elegant glass doors, while the family room impresses with vaulted ceilings and rich wooden beams. Retreat to the main-level primary suite, featuring vaulted ceilings, tall windows, wood beams, dual closets, dual vanities and a spa-like bath and shower behind French doors.
Upstairs, an open loft/office space accompanies two generous bedrooms and a full bathroom. The finished basement offers a secondary suite with French doors leading to a spa bathroom and a large walk-in closet, a large open rec room with a full wet bar, a fifth bedroom, and an additional full bathroom.
The home includes a brand new roof with class 4 shingles, new wood laminate flooring, new carpet, and fresh paint both exterior and interior. Step outside to a professionally landscaped .37 acre lot with stone walkways surrounded by a carpet of lush green grass. Beautiful trees and shrubs border the back yard and a side gate gives you access to Meridian Ranch Golf Course.
Living in Meridian Ranch means enjoying access to a Club House, Community Center, Fitness Center, Golf Course, parks and open space, playground, and both indoor and outdoor pools. This move in ready home masterfully blends luxury, comfort, and community—schedule your showing today!
Close proximity to Peterson SFB and Shriever SFB
Location
State CO
County El Paso
Area Meridian Ranch
Interior
Interior Features 5-Pc Bath, 9Ft + Ceilings, Beamed Ceilings, Crown Molding, French Doors, Great Room, Vaulted Ceilings, See Prop Desc Remarks
Cooling Ceiling Fan(s), Central Air
Flooring Carpet, Ceramic Tile, Wood Laminate
Fireplaces Number 1
Fireplaces Type Gas, Main Level
Appliance 220v in Kitchen, Dishwasher, Disposal, Double Oven, Downdraft Range, Gas in Kitchen, Microwave Oven, Other, Refrigerator, Self Cleaning Oven, Trash Compactor
Laundry Electric Hook-up, Gas Hook-up, Main
Exterior
Parking Features Attached
Garage Spaces 3.0
Fence All
Community Features Club House, Community Center, Dog Park, Fitness Center, Golf Course, Hiking or Biking Trails, Parks or Open Space, Playground Area, Pool
Utilities Available Electricity Connected, Natural Gas Connected
Roof Type Composite Shingle
Building
Lot Description Level, See Prop Desc Remarks
Foundation Full Basement
Water Assoc/Distr
Level or Stories 2 Story
Finished Basement 91
Structure Type Framed on Lot
Construction Status Existing Home
Schools
School District District 49
Others
Miscellaneous Auto Sprinkler System,High Speed Internet Avail.,HOA Required $,Hot Tub/Spa,Kitchen Pantry,Radon System
Special Listing Condition See Show/Agent Remarks
Virtual Tour https://www.propertypanorama.com/instaview/ppar/2847382

GET MORE INFORMATION

Broker-Owner | Lic# ii.100094227






