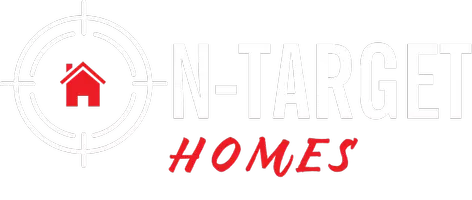
3 Beds
2 Baths
1,639 SqFt
3 Beds
2 Baths
1,639 SqFt
Open House
Sat Sep 13, 1:00pm - 3:00pm
Key Details
Property Type Single Family Home
Sub Type Single Family
Listing Status Active
Purchase Type For Sale
Square Footage 1,639 sqft
Price per Sqft $298
MLS Listing ID 6480811
Style Ranch
Bedrooms 3
Full Baths 1
Three Quarter Bath 1
Construction Status Existing Home
HOA Y/N No
Year Built 2020
Annual Tax Amount $2,796
Tax Year 2024
Lot Size 2.680 Acres
Property Sub-Type Single Family
Property Description
Upon entry, you are greated with a thoughtfully designed open floor plan. The very attractive & durable laminate wood flooring incorporates the Living-Dining-Kitchen area for an easy flow of living space. The grand living room boasts tall vaulted ceilings, a striking stone tiled gas fireplace & mountain views through the large wall of windows. The Dining Nook includes bay windows & a slider door walkout to the covered rear patio area leading to the fenced back yard. The gorgeous kitchen has tons of cabinets, outlets, granite counters & a large breakfast bar island & a pantry closet. No shortage of storage room here! On one side of the home, the Primary Suite is truly a space for relaxation... large, private, & with its own access to the rear patio. The ensuite bathroom is complete with tiled flooring, dual vanities, a beautifully tiled spa like shower & an expansive walk in closet. Additionally, 2 good sized guest bedrooms & a full guest bathroom are located on the opposite side of the home. Conveniently located, the spacious mud/laundry room provides access into the oversized 3 car garage, which includes a propane hookup if one desires to add a utility heater for shop like comfort. With No HOA, this well maintained home provides for spacious, rural country living.... far enought out for privacy, but quick, easy access to I25. Shopping is just minutes away. Interstingly, the minimal light pollution makes for amazing star gazing nights! Lets make this your next dream home!
(Seller utiliizes Wigwam Water, Mtnview Electric, Rise broadband internet, Dish cable, Glasser energy group propane, Leased: Culligan water softner system, propane tank)
Location
State CO
County El Paso
Area El Dorado Village
Interior
Cooling Ceiling Fan(s), Central Air
Flooring Carpet, Ceramic Tile, Wood Laminate
Fireplaces Number 1
Fireplaces Type Gas, Main Level, One
Appliance Dishwasher, Disposal, Gas in Kitchen, Microwave Oven, Oven, Range, Refrigerator
Exterior
Parking Features Attached
Garage Spaces 3.0
Fence Rear
Utilities Available Cable Available, Electricity Connected, Propane
Roof Type Composite Shingle
Building
Lot Description 360-degree View, Corner, Level, Mountain View, View of Pikes Peak
Foundation Not Applicable
Water Assoc/Distr
Level or Stories Ranch
Structure Type Framed on Lot
Construction Status Existing Home
Schools
School District Hanover-28
Others
Miscellaneous Breakfast Bar,High Speed Internet Avail.,Kitchen Pantry,RV Parking
Special Listing Condition Not Applicable
Virtual Tour https://www.propertypanorama.com/instaview/ppar/6480811

GET MORE INFORMATION

Broker-Owner | Lic# ii.100094227






